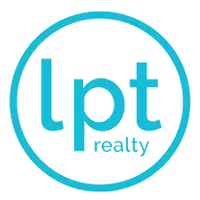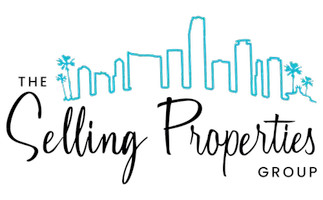9200 SW 54th St Cooper City, FL 33328
3 Beds
2 Baths
1,911 SqFt
UPDATED:
Key Details
Property Type Single Family Home
Sub Type Single Family Residence
Listing Status Active
Purchase Type For Sale
Square Footage 1,911 sqft
Price per Sqft $363
Subdivision Cooper Estates Sec 1
MLS Listing ID A11825377
Style Detached,One Story
Bedrooms 3
Full Baths 2
Construction Status Resale
HOA Y/N No
Year Built 1972
Annual Tax Amount $9,339
Tax Year 2024
Lot Size 7,000 Sqft
Property Sub-Type Single Family Residence
Property Description
Location
State FL
County Broward
Community Cooper Estates Sec 1
Area 3200
Interior
Interior Features Breakfast Bar, Bedroom on Main Level, Breakfast Area, Closet Cabinetry, First Floor Entry, Living/Dining Room, Split Bedrooms
Heating Heat Strip
Cooling Central Air, Electric
Flooring Laminate, Tile
Furnishings Unfurnished
Window Features Impact Glass
Appliance Dryer, Dishwasher, Electric Range, Electric Water Heater, Disposal, Microwave, Refrigerator, Washer
Exterior
Exterior Feature Fence, Security/High Impact Doors, Patio, Shed
Parking Features Attached
Garage Spaces 1.0
Pool In Ground, Pool
Community Features Sidewalks
Utilities Available Cable Available
View Garden, Pool
Roof Type Spanish Tile
Porch Patio
Garage Yes
Private Pool Yes
Building
Lot Description < 1/4 Acre
Faces North
Story 1
Sewer Public Sewer
Water Public
Architectural Style Detached, One Story
Additional Building Shed(s)
Structure Type Block
Construction Status Resale
Schools
Elementary Schools Cooper City
Middle Schools Pioneer
High Schools Cooper City
Others
Pets Allowed Conditional, Yes
HOA Fee Include Common Area Maintenance
Senior Community No
Tax ID 504132110480
Acceptable Financing Cash, Conventional, FHA, VA Loan
Listing Terms Cash, Conventional, FHA, VA Loan
Pets Allowed Conditional, Yes



