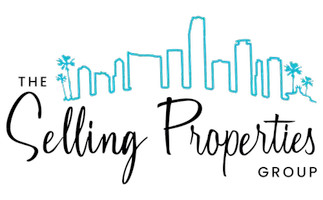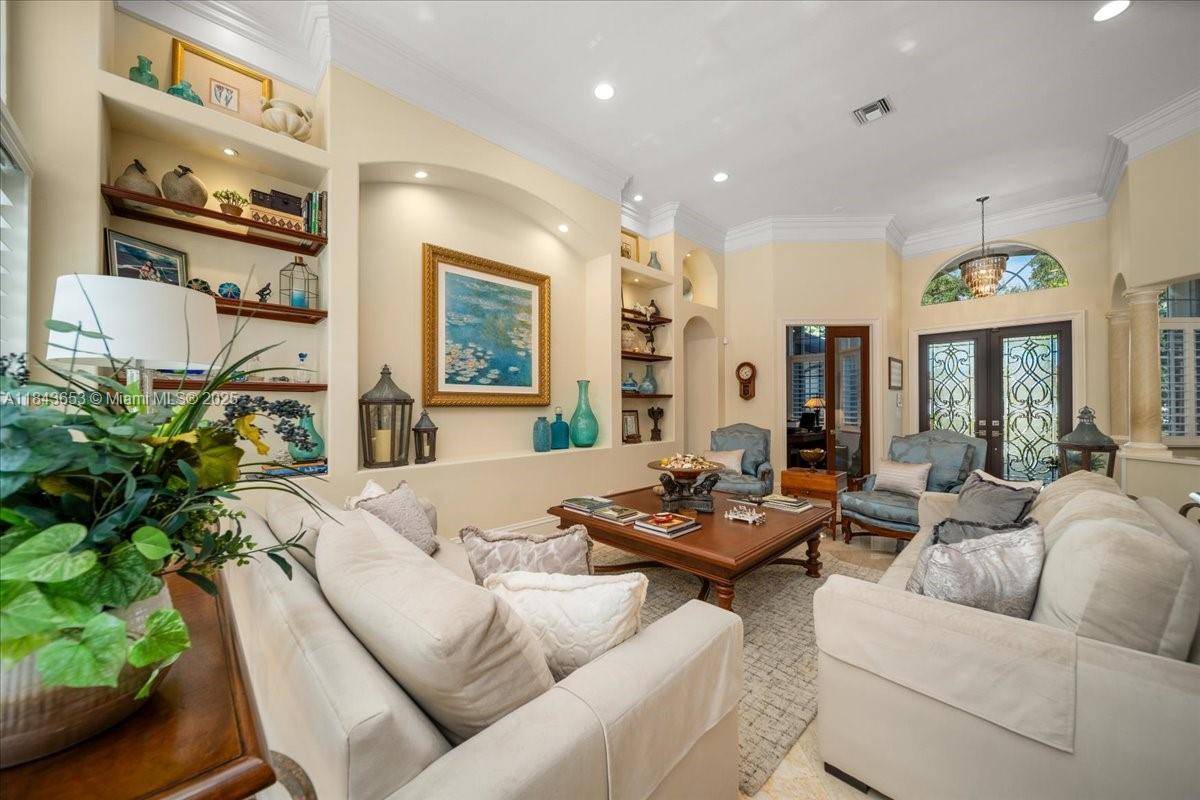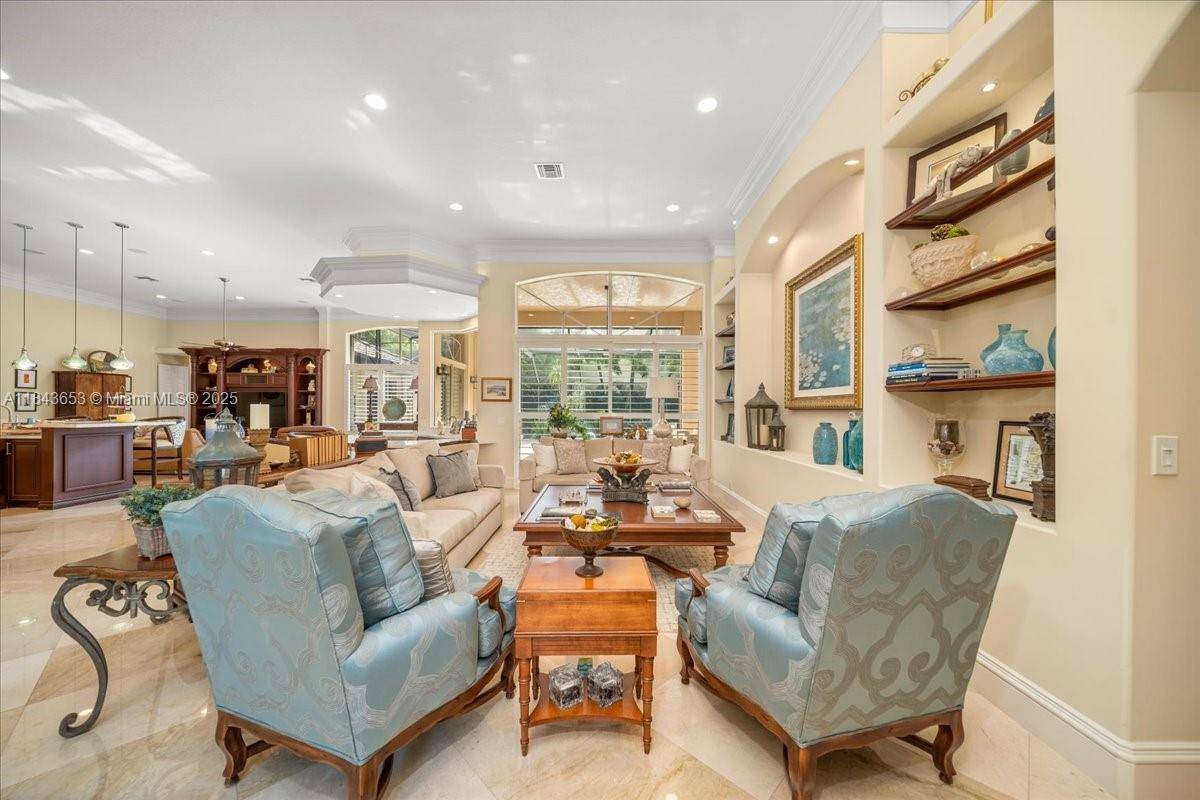125 Dockside Cir Weston, FL 33327
4 Beds
5 Baths
4,328 SqFt
UPDATED:
Key Details
Property Type Single Family Home
Sub Type Single Family Residence
Listing Status Coming Soon
Purchase Type For Sale
Square Footage 4,328 sqft
Price per Sqft $485
Subdivision Pelican Landing
MLS Listing ID A11843653
Style Detached,One Story
Bedrooms 4
Full Baths 4
Half Baths 1
Construction Status Resale
HOA Fees $555/qua
HOA Y/N Yes
Year Built 1995
Annual Tax Amount $18,676
Tax Year 2025
Lot Size 0.420 Acres
Property Sub-Type Single Family Residence
Property Description
Location
State FL
County Broward
Community Pelican Landing
Area 3890
Interior
Interior Features Breakfast Bar, Bidet, Built-in Features, Bedroom on Main Level, Breakfast Area, Closet Cabinetry, Dining Area, Separate/Formal Dining Room, Dual Sinks, First Floor Entry, Kitchen Island, Main Level Primary, Split Bedrooms, Separate Shower, Bar, Walk-In Closet(s)
Heating Central, Electric, Zoned
Cooling Central Air, Ceiling Fan(s), Electric, Zoned
Flooring Hardwood, Marble, Tile, Wood
Window Features Plantation Shutters
Appliance Dryer, Dishwasher, Electric Water Heater, Disposal, Gas Range, Refrigerator, Washer
Laundry Washer Hookup, Dryer Hookup
Exterior
Exterior Feature Barbecue, Deck, Enclosed Porch, Outdoor Grill, Patio, Storm/Security Shutters
Parking Features Attached
Garage Spaces 3.0
Pool In Ground, Pool Equipment, Pool, Screen Enclosure
Community Features Gated, Home Owners Association, Other
Utilities Available Cable Available
View Garden, Pool
Roof Type Spanish Tile
Porch Deck, Patio, Porch, Screened
Garage Yes
Private Pool Yes
Building
Lot Description 1/4 to 1/2 Acre Lot, Sprinklers Automatic
Faces West
Story 1
Sewer Public Sewer
Water Public
Architectural Style Detached, One Story
Structure Type Block
Construction Status Resale
Schools
Elementary Schools Gator Run
Middle Schools Falcon Cove
High Schools Cypress Bay
Others
Pets Allowed Conditional, Yes
HOA Fee Include Common Area Maintenance,Security
Senior Community No
Tax ID 503901030470
Security Features Gated Community,Smoke Detector(s)
Acceptable Financing Cash, Conventional
Listing Terms Cash, Conventional
Pets Allowed Conditional, Yes






