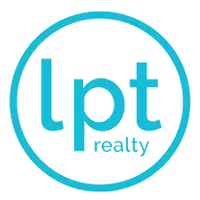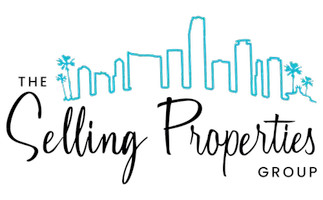$715,000
$749,900
4.7%For more information regarding the value of a property, please contact us for a free consultation.
8398 NW 17th Ct Coral Springs, FL 33071
4 Beds
2 Baths
2,092 SqFt
Key Details
Sold Price $715,000
Property Type Single Family Home
Sub Type Single Family Residence
Listing Status Sold
Purchase Type For Sale
Square Footage 2,092 sqft
Price per Sqft $341
Subdivision Ramblewood
MLS Listing ID A11765598
Sold Date 06/13/25
Style One Story
Bedrooms 4
Full Baths 2
Construction Status Effective Year Built
HOA Y/N No
Year Built 1974
Annual Tax Amount $10,983
Tax Year 2024
Contingent No Contingencies
Lot Size 0.318 Acres
Property Sub-Type Single Family Residence
Property Description
ABSOLUTELY STUNNING and spacious single family home situated on an oversized 1/3 acre corner lot in a cul-de-sac. Recently updated with high-end upgrades throughout, including new flooring, modern kitchen, luxurious bathrooms, refreshed garage, and sparkling pool. With a split floor plan, this home offers 4 bedrooms, 2 bathrooms, and a versatile den that could easily be converted into a 5th bedroom. The outdoor space is perfect for entertaining with a covered, serene patio overlooking the pool and large backyard. Well-established neighborhood with fantastic neighbors, conveniently close to schools, shopping, and major expressways. No HOA! Please see upgrade sheet with full list of all the recent upgrades to this exceptional home!
Location
State FL
County Broward
Community Ramblewood
Area 3623
Interior
Interior Features Attic, Bedroom on Main Level, French Door(s)/Atrium Door(s), First Floor Entry, Main Level Primary, Pull Down Attic Stairs, Split Bedrooms, Walk-In Closet(s)
Heating Central
Cooling Central Air, Ceiling Fan(s)
Window Features Impact Glass
Appliance Built-In Oven, Dryer, Electric Water Heater, Disposal, Ice Maker, Microwave, Refrigerator, Water Softener Owned, Self Cleaning Oven, Water Purifier, Washer
Laundry Laundry Tub
Exterior
Exterior Feature Fence, Lighting, Porch, Patio, Security/High Impact Doors, Storm/Security Shutters
Garage Spaces 2.0
Pool Fenced, In Ground, Other, Pool
Community Features Maintained Community, Street Lights
Utilities Available Cable Available
View Y/N No
View None
Roof Type Flat,Tile
Porch Open, Patio, Porch
Garage Yes
Private Pool Yes
Building
Lot Description 1/4 to 1/2 Acre Lot, Sprinklers Automatic, Sprinkler System
Faces Northeast
Story 1
Sewer Public Sewer
Water Public
Architectural Style One Story
Structure Type Block,Stucco
Construction Status Effective Year Built
Others
Pets Allowed No Pet Restrictions, Yes
Senior Community No
Tax ID 484127024970
Security Features Smoke Detector(s)
Acceptable Financing Cash, Conventional, FHA, VA Loan
Listing Terms Cash, Conventional, FHA, VA Loan
Financing Conventional
Pets Allowed No Pet Restrictions, Yes
Read Less
Want to know what your home might be worth? Contact us for a FREE valuation!

Our team is ready to help you sell your home for the highest possible price ASAP
Bought with Exit Realty Premier Elite






